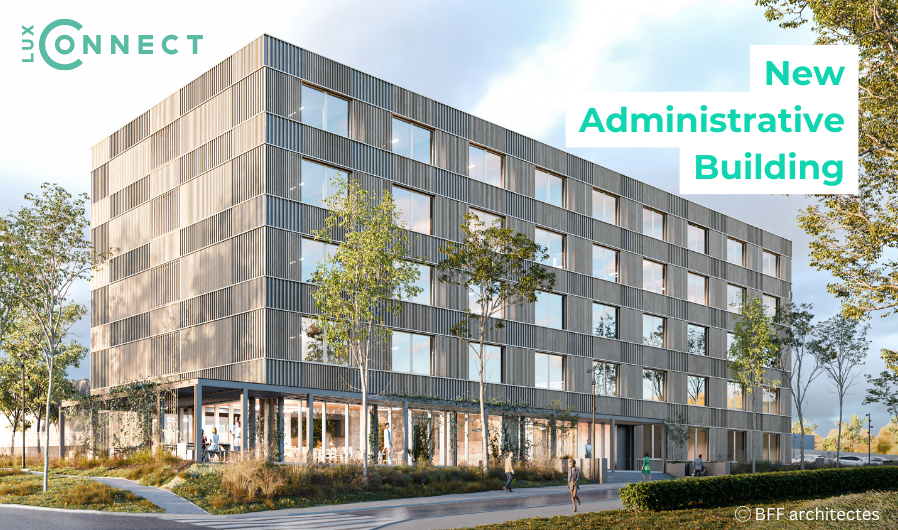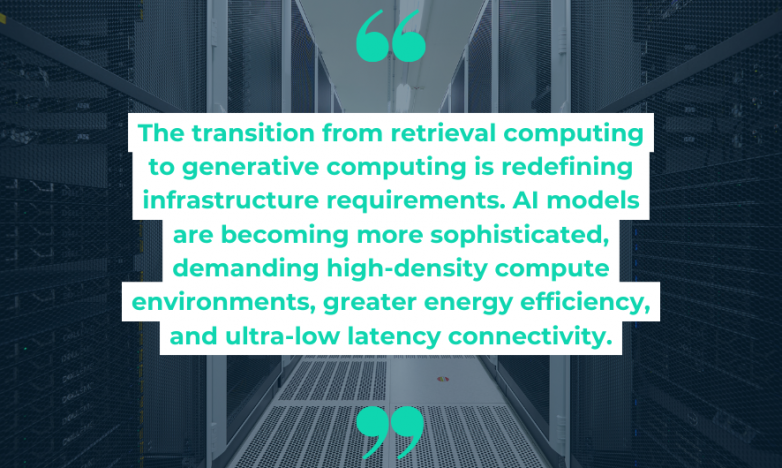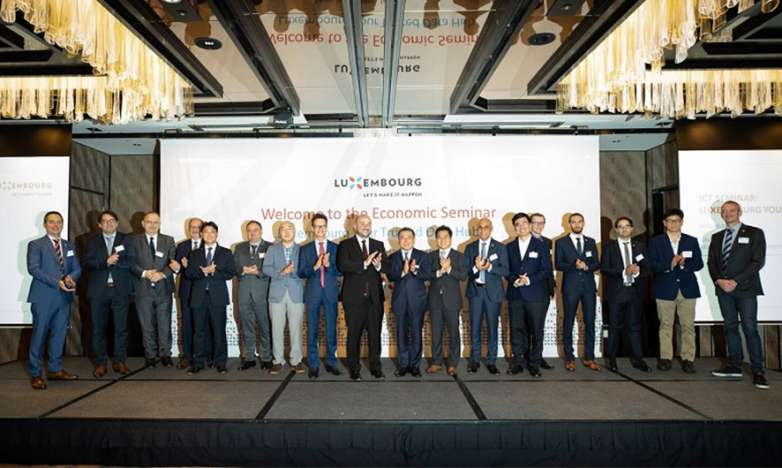LuxConnect is thrilled to announce the upcoming construction of a new administrative building on our Bettembourg campus, scheduled for provisional completion by Autumn 2027. This exciting development will include a five-floor building as well as a multi-floor, above-ground parking facility, designed to accommodate both LuxConnect’s expanding family and the growing needs of our Data Center clients.
The new building will serve as a centralized hub for LuxConnect and its subsidiaries, offering modern, functional office spaces to meet the increasing demand from Data Center customers. With more clients seeking nearby office solutions adjacent to their infrastructure, this facility will provide direct, highly secure access to our Data Centers.
The building will feature outdoor spaces, including terraces and green areas, providing an inviting environment for occupants to enjoy during favorable weather. Inside, the design focuses on both productivity and employee well-being, with technical rooms, several large meeting spaces, and ample workstations. Additionally, there will be shared areas aimed at fostering collaboration and relaxation, including a large cafeteria, and common areas featuring coffee corners.
This optimized, modular and wooden building will reflect LuxConnect’s commitment to environmental sustainability. Every material has been carefully selected to enhance user comfort, ensure the quality of the spaces, and minimize environmental impact.
As of now, the project team, led by our Project Manager Christine De Ridder, is working on the finalization of the detailed design phase (APD), while several parallel studies are already underway.
LuxConnect is collaborating with leading partners to bring this vision to life:
- BFF…, our architect
- Goblet Lavandier & Associés Ingénieurs-Conseils S.A., responsible for the technical design
- Schroeder & Associés S.A., in charge of the static design
We look forward to seeing this project evolving, bringing a new chapter of growth and innovation to LuxConnect.



